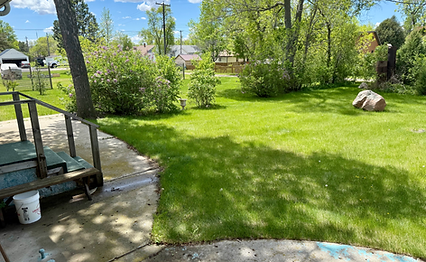
308 10th St S, Wishek ND
Garage: Single Attached and additional Rear Unattached
Year: 1960
Outbuilding: Metal Garden Shed
Taxes: $1555.26
Square Footage: 1614 sq. ft. main/1144 sq. ft. basement
Lot Size: 125' x 140'
List Price: $195,000.00
Main Floor Kitchen
Welcome to your beautifully updated main floor kitchen, where style meets functionality. Featuring stunning countertops and elegant flooring, this space is designed to inspire culinary creativity and provide a gathering place for family and friends. Experience the perfect blend of modern aesthetics and practical design that elevates your home.

Lower Family Room
Welcome to your lower level family room where light and airy aesthetics blend seamlessly with ample space for furniture. This inviting area serves as a perfect gathering space for family and friends, creating a warm atmosphere for memorable moments. Enjoy the comfort and elegance this room offers as you relax unwind together.

Lower Level Bathroom
Transform your daily routine in this inviting lower level bath, featuring a spacious open shower adorned with stunning tile work. The additional vanity area provides the perfect spot for you to prepare for the day ahead in comfort and style. Experience relaxation and functionality in one beautifully designed space.

Formal Living Room
Welcome to this spacious open area, perfect for dining and entertaining. Enjoy the warmth of the modern fireplace, beautifully complemented by a stylish mantle that adds a touch of elegance to the room. Whether it's a cozy family or a gathering with friends, this inviting space sets the perfect atmosphere any occasion. Large windows bath you in natural light.

Main Floor Bathroom
Welcome to your main floor bath, a stunning oasis with an elegant glass surround shower that adds a touch of luxury. Featuring a high-end sink, stylish vanity, and premium fixtures, this space perfectly blends functionality with sophistication. Enjoy a serene atmosphere that elevates your daily routine and impresses your guests. Experience the ultimate in modern design and comfort.

Backyard
This beautiful outdoor space is a personal oasis with a beautifully landscaped backyard. There is an additional lot offering the perfect opportunity for expansions. Space for pets to roam freely, kids to play, or adults to entertain Enjoy the freedom to create the perfect environment for relaxation and fun right at home. Embrace the possibilities!

